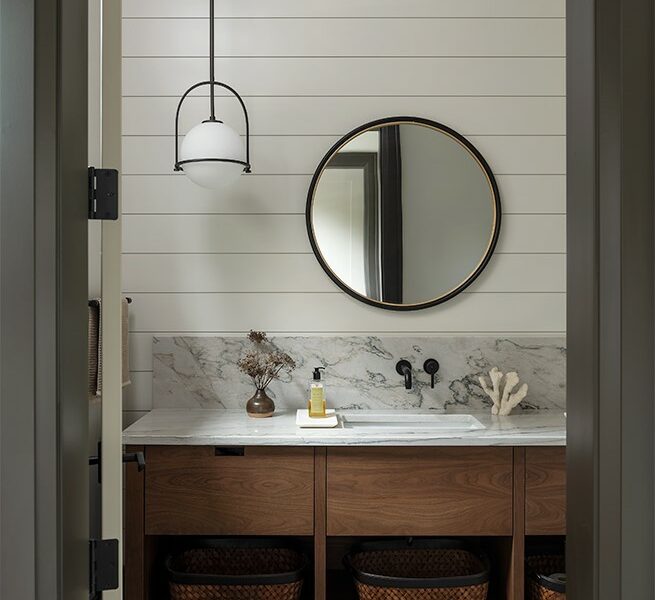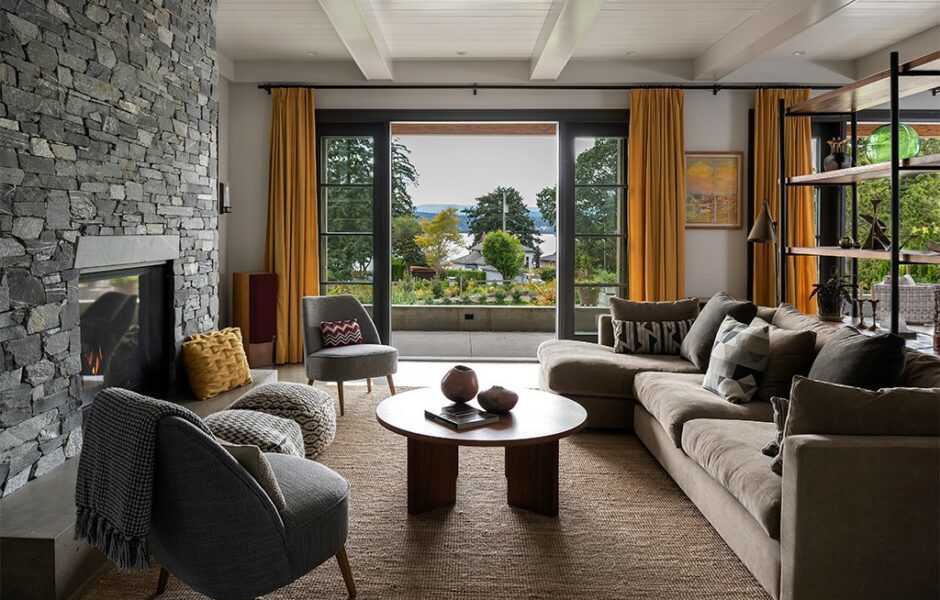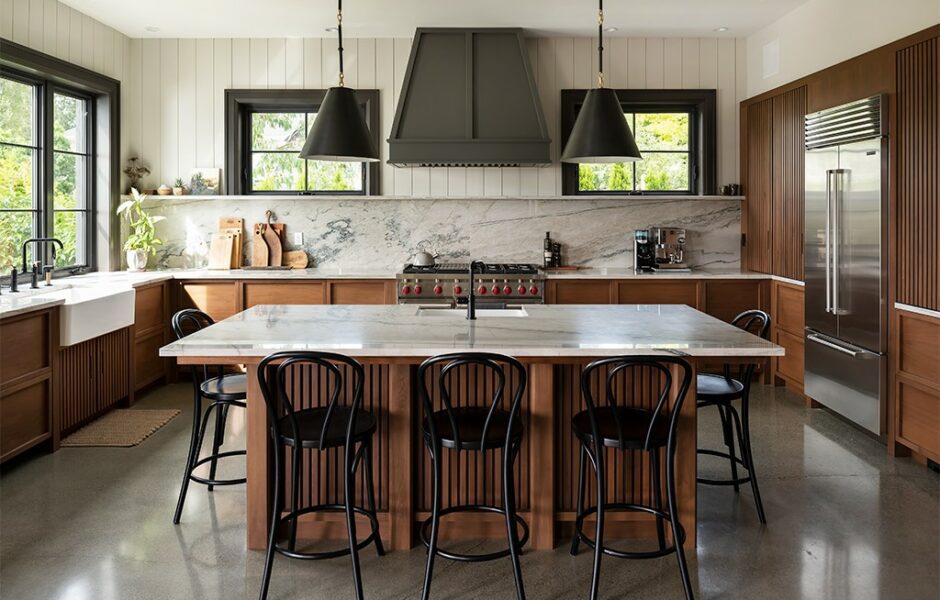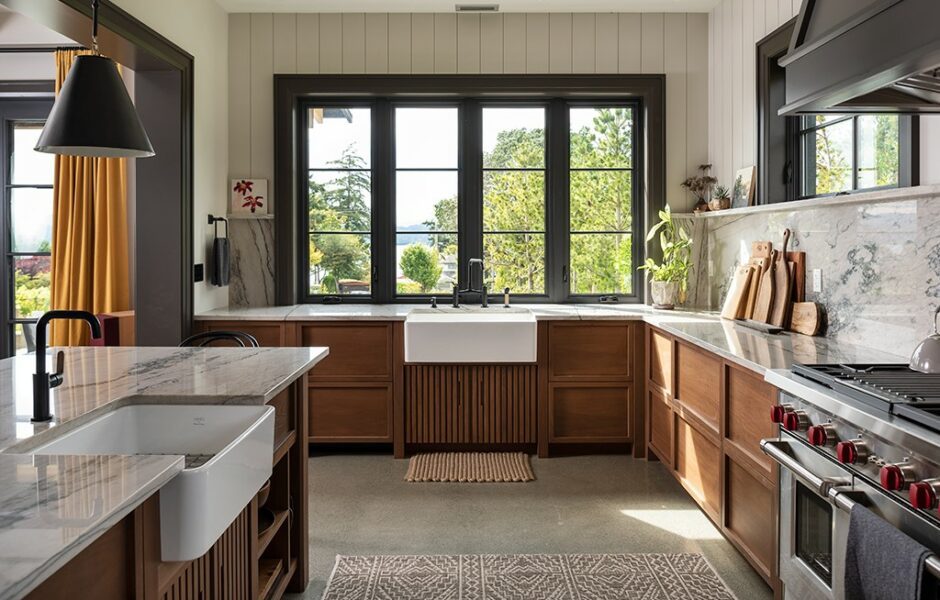PROJECT CASE STUDY
Madrona Home
Madrona Home, located on the Saanich Peninsula on Vancouver Island, sits beautifully on the property overlooking the Saanich inlet and neighboring hobby vineyard. This single-family modern, yet “ode-to-traditional” coastal home features Traditional Irish Stout from our Wall & Ceiling Collection in the exterior soffit areas and 1×8 Shiplap throughout the home on many feature walls including the kitchen, living room, dining room, bedroom and bathroom.
- Builder: Philco Construciton
- Colour: Shiplap, Irish Stout











Related Projects
Abbotsford Shiplap Home
A beautiful, custom farmhouse renovation project in the scenic Fraser Valley. The home features our 1×6 Shiplap product. The clean, white Shiplap provides a tasteful foundation throughout the home for simplistic design elements, thoughtfully chosen by SMB Interior Design.
Hinds Residence
This traditional single-family home reimagined by SMB Interior Design features retains original cedar paneling partnered with multiple Wall & Ceiling Collection products to compliment. The repetition of vertical and horizontal Shiplap throughout the home is used as an anchor to tie all rooms together while the luxury covered patio breaks up this patterning with Texas Honey Brown on our Traditional profile to keep a very natural, warm, inviting outdoor space for all-season enjoyment.
